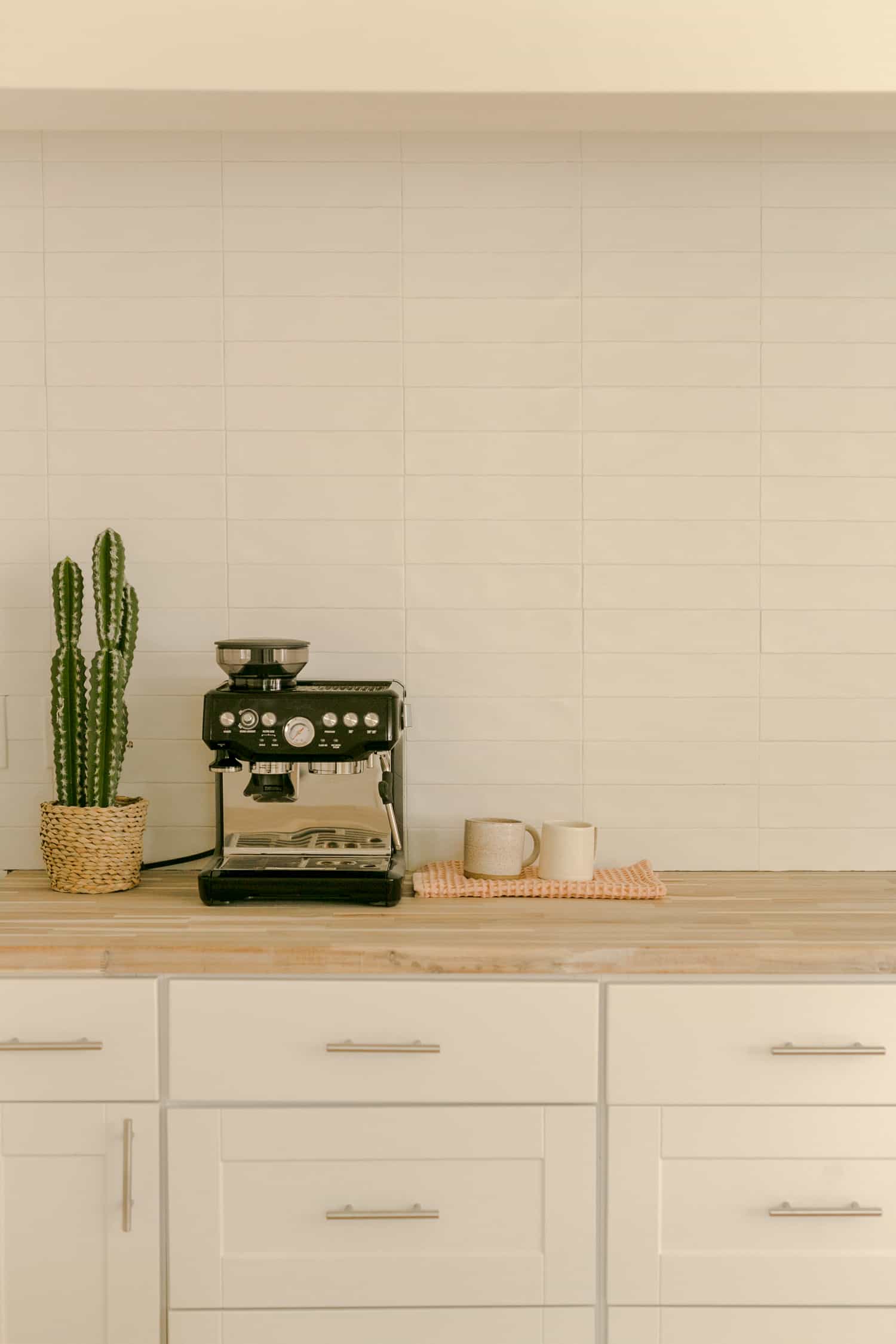
Overall, it was a massive improvement for a modest price tag!
Here’s the before:
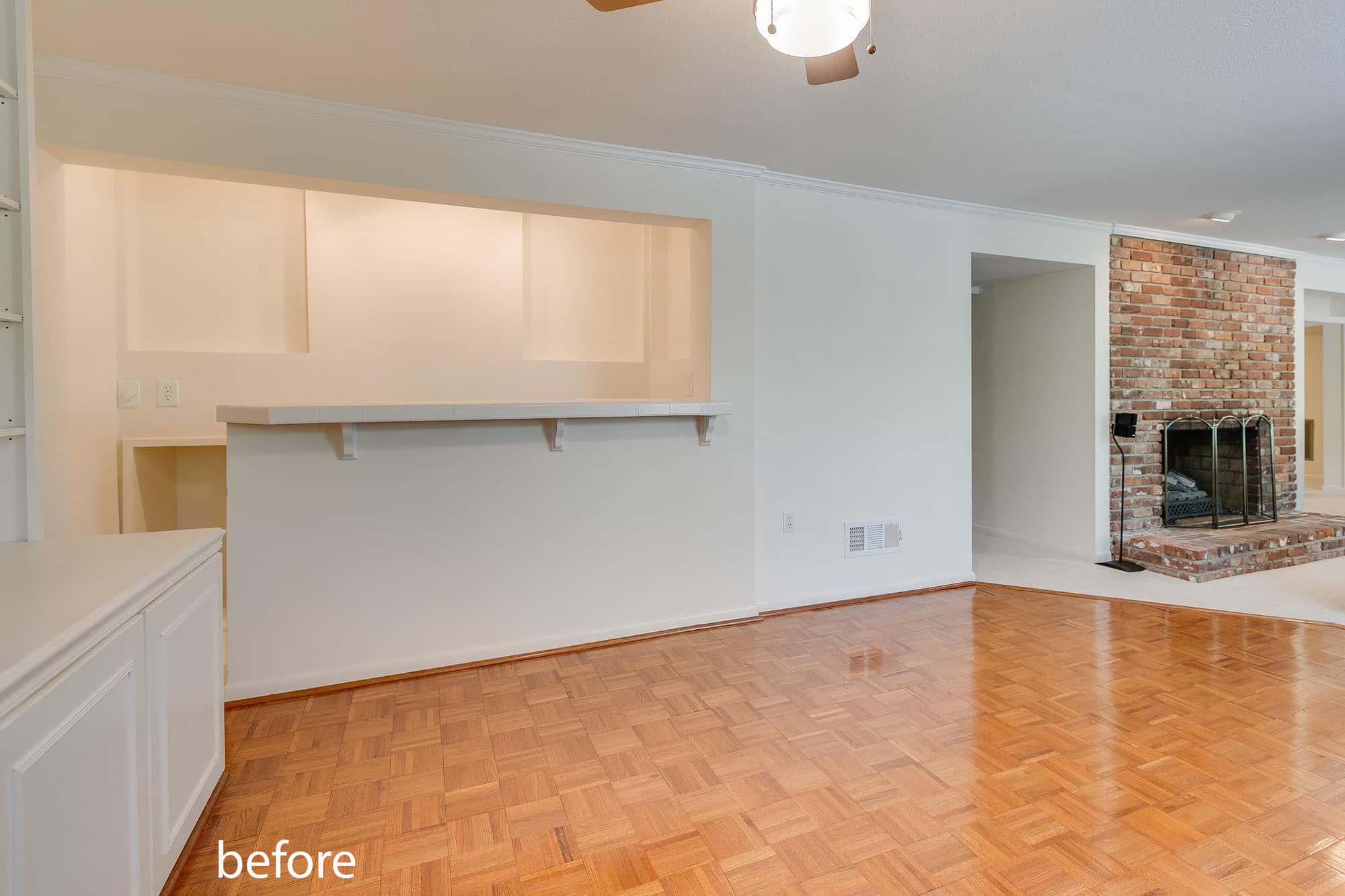
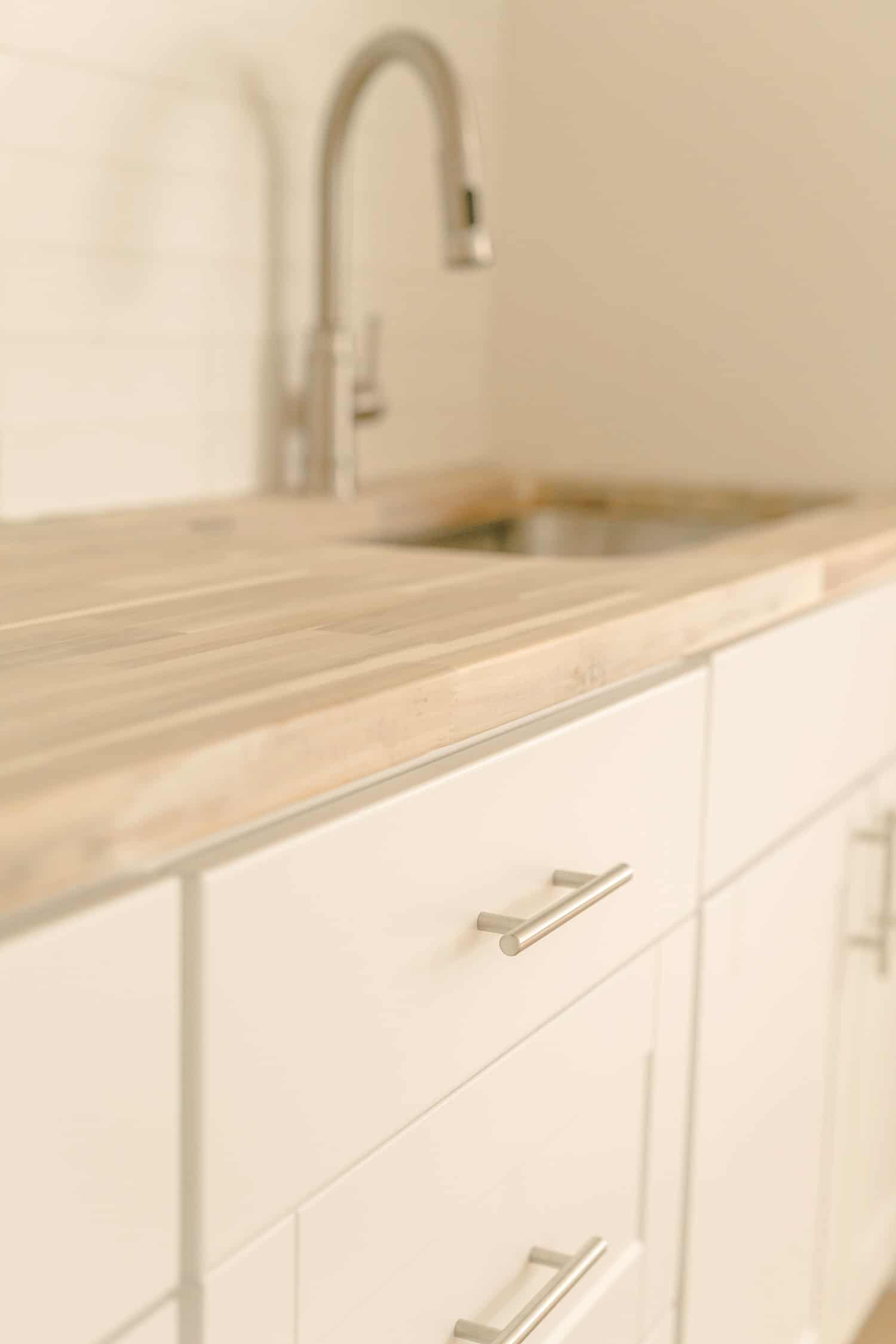
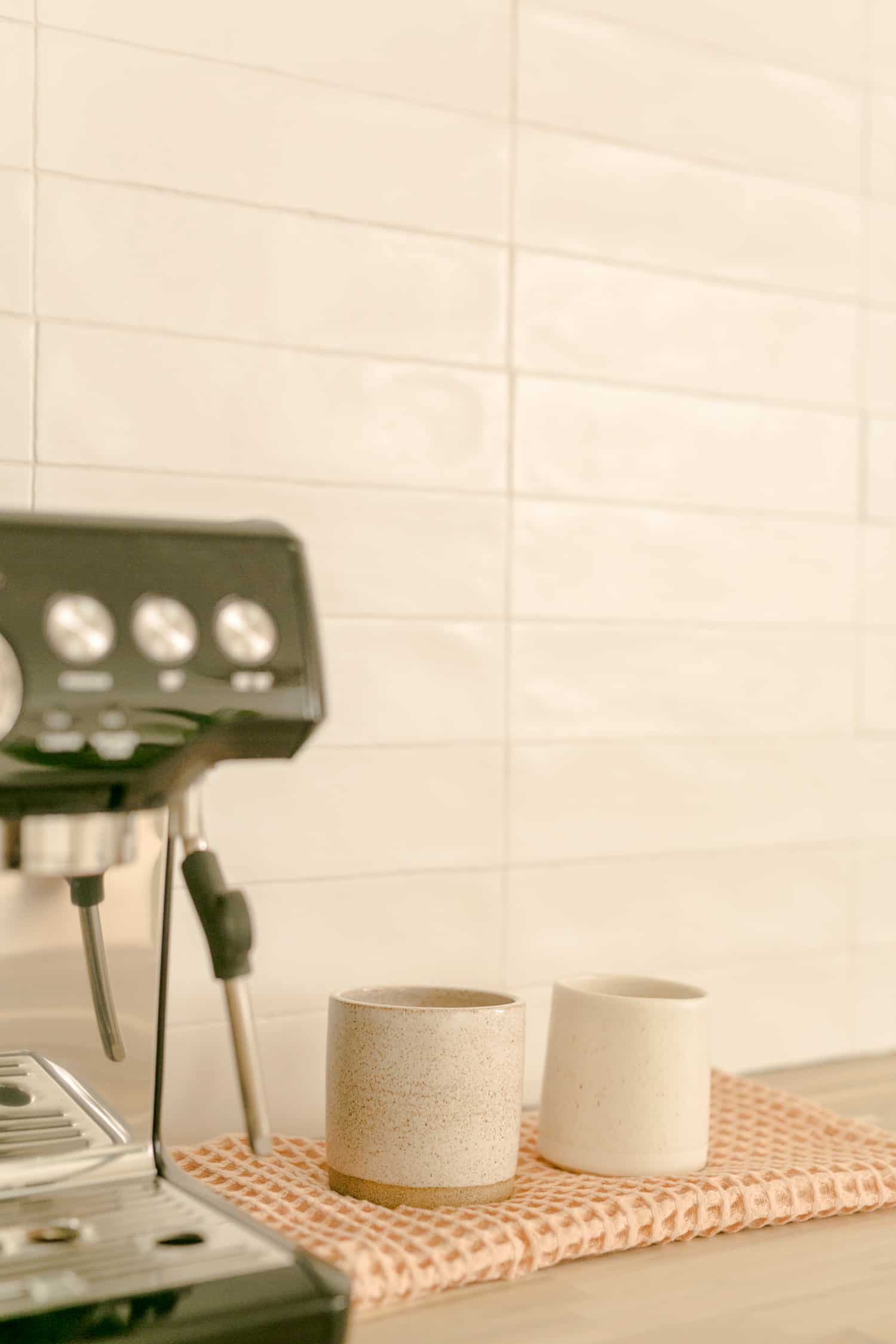
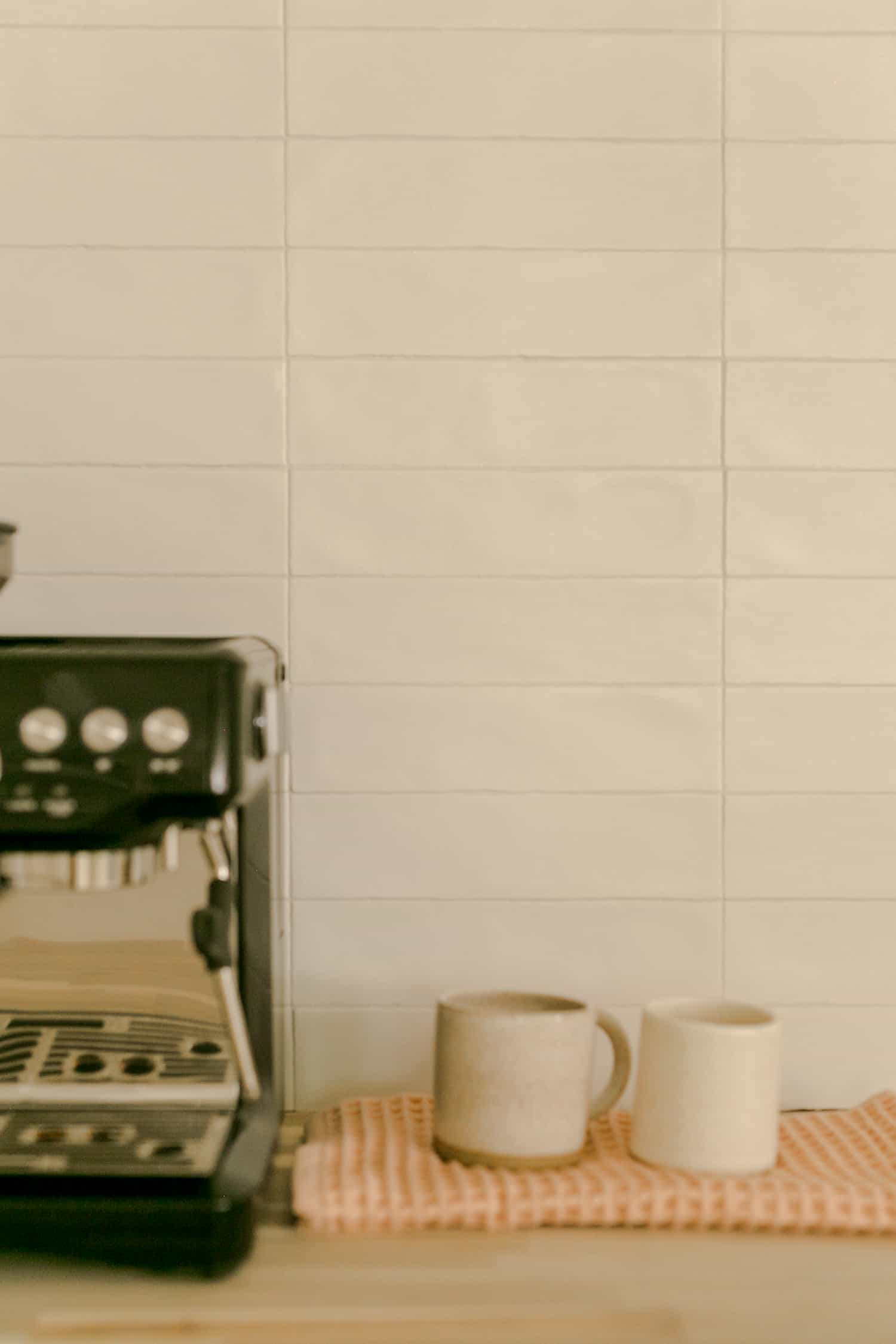
-Cabinet piece one
-Cabinet piece two (we used two of these)
-Faucet
-Butcher Block Counter
-Tile (this was affordable and really pretty and textured in person—love it!)
This was our first time to do any project with butcher block—I have always wanted to try it. It turned out beautiful and was super affordable! So I will definitely keep it in mind for future projects.
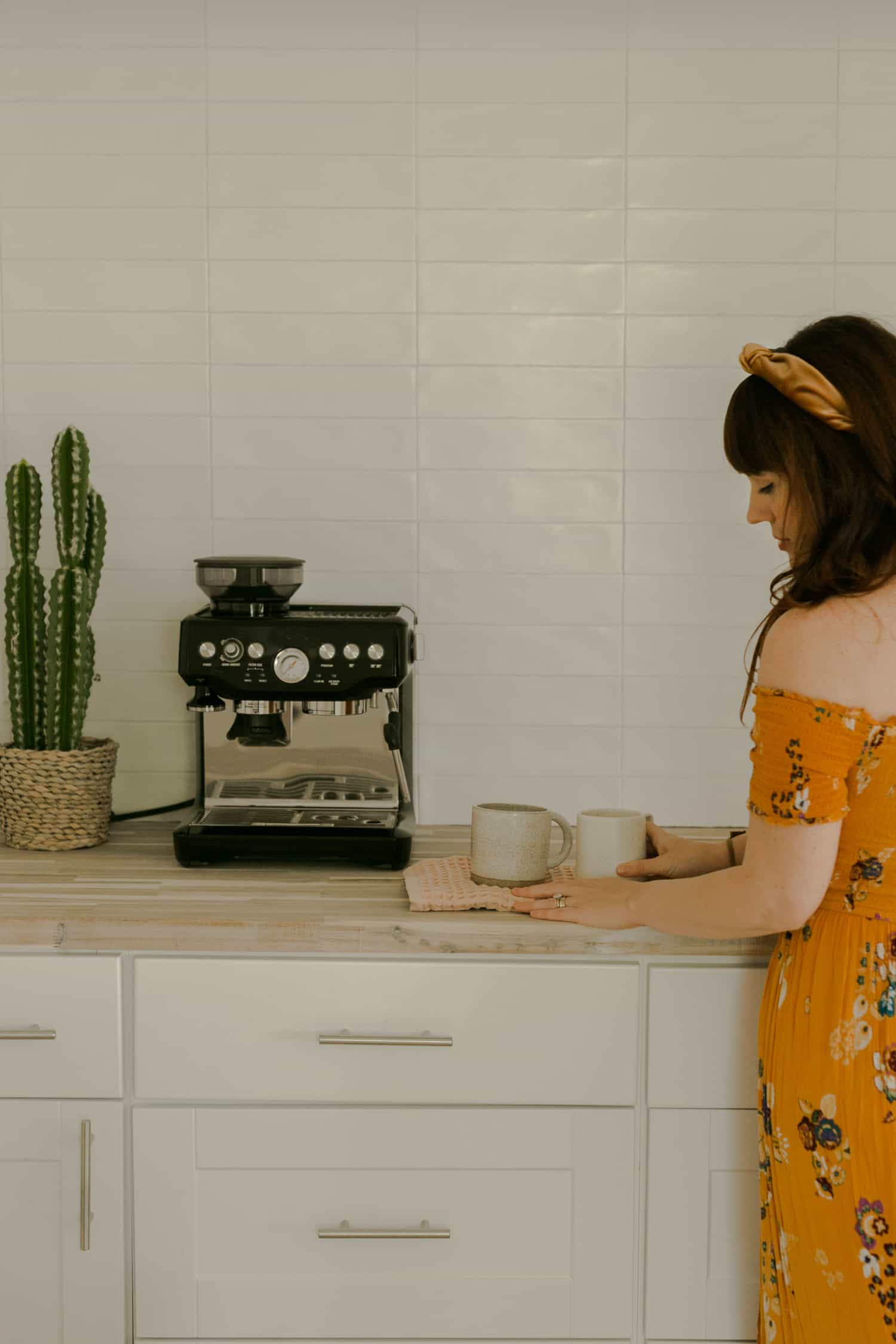

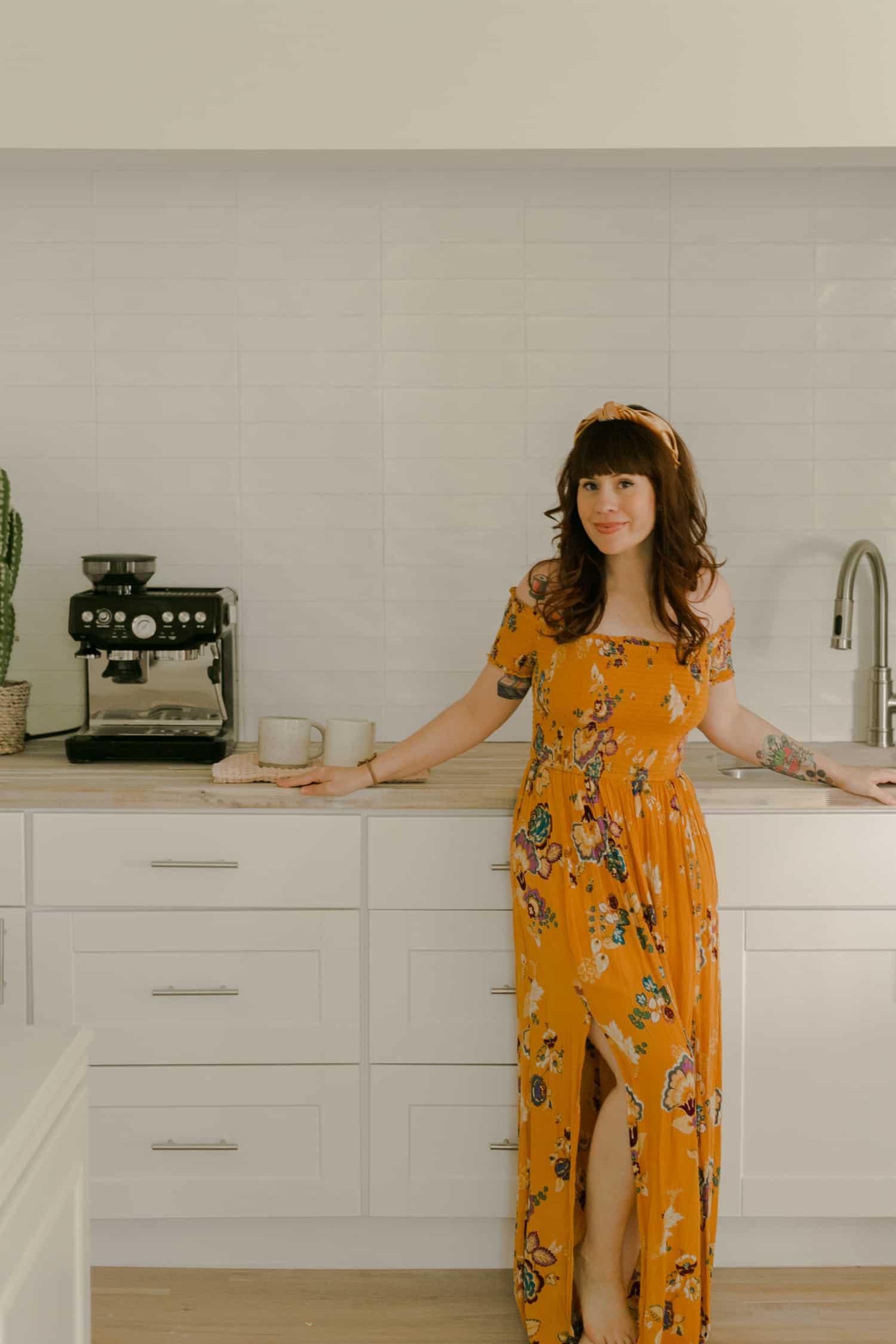
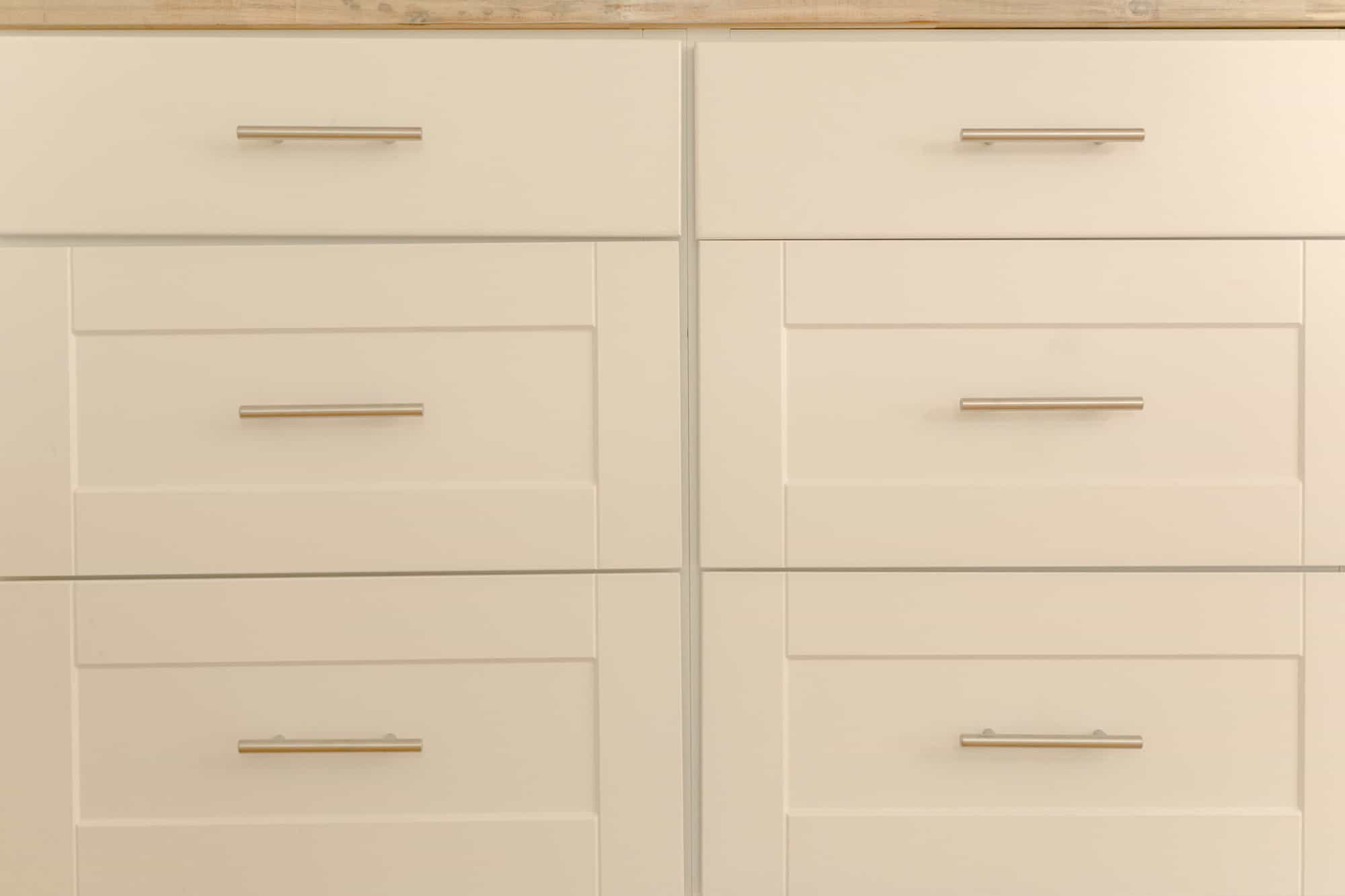
Love this post! A wet bar is now on my dream home list. I wonder if there is a way to adapt this for an apartment or rental?
I would love to see more progress pics and hear about the process- Like things you learned, and tips for anyone wanting to replicate the project! Plus it’s fun to hear more of the “story” of a renovation instead of only the before and afters!
Ditto!
I would love to hear more about your process for installing the counter tops! Maybe a podcast topic???
I’d love to see a wider shot… did you build the bar into the old “walk behind” space, or did you build it out?
Sorry! We should have taken a wide shot! Yes- we built the bar into the nook. You’re not really missing anything exciting, the bar just goes from wall to wall inside the nook. :))
Definitely agree, having a hard time visualizing the after with all the close up shots and the first shot being so wide. The close up details are lovely, but I don’t quite see how it looks in a larger sense now.
Yes- we built the new bar into the cut out nook. 🙂
Hi Elsie! I love your blog! I’m currently renovating my home and I get a lot of inspiration here. While I liked your wet bar reno, I really liked the dress you’re wearing in the photos. 🙂 Where is it from?
Would love to have seen more of the process (in-process pics?) to update this wet bar, seems weird to only show a wide angle before and close-up afters? I hope you will make more posts about your basement/studio space, I really enjoy reading about your process of how you choose materials and re-configure spaces. This post was lacking in detail.
Have to agree – is this a DIY? Post seems more like a before and after…but if this is a DIY, I would love more detail. My husband and I are thinking about redoing our kitchen counters and backsplash and curious how you did the butcher block install and tiled wall. Thank you!
Hi! It’s not a step by step DIY- I just thought I might as well share a project we were already doing! :)) If you’re curious about laying tile, we have a post on that here- https://abeautifulmess.com/beginners-guide-to-laying-tile/ If we do another butcher counter in the future we’ll be sure to write a full DIY for that as well.
XOXO!
Agreed – there is no consistency of angles between before and after so there is nothing to learn from this post.
I have always been interested in butcher block counters but I am clueless regarding their care? Are they treated? Do you have to stain them? How about long run? Not a lot of info in this post. Also, I agree with previous poster that a pulled out shot would be nice!
Hi! Yes, the butcher block counter is white washed and sealed. XX!
It looks amazing and what I want in my basement. I think the old fashion walk up bar is no longer functional. BUT….we need an overall shot of the bar (like the before shot), all you have is close ups!
YES! That is what I was thinking too. We can’t see the new floors!
I totally agree! We need zoomed out shot.