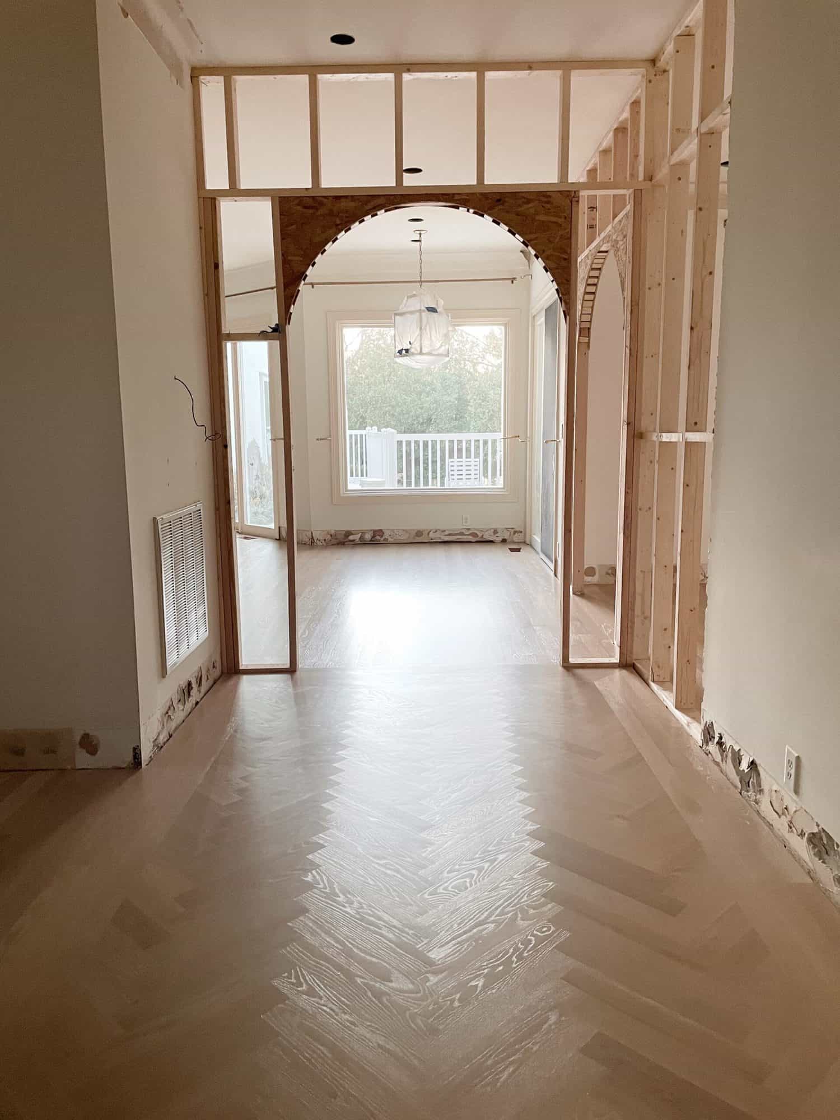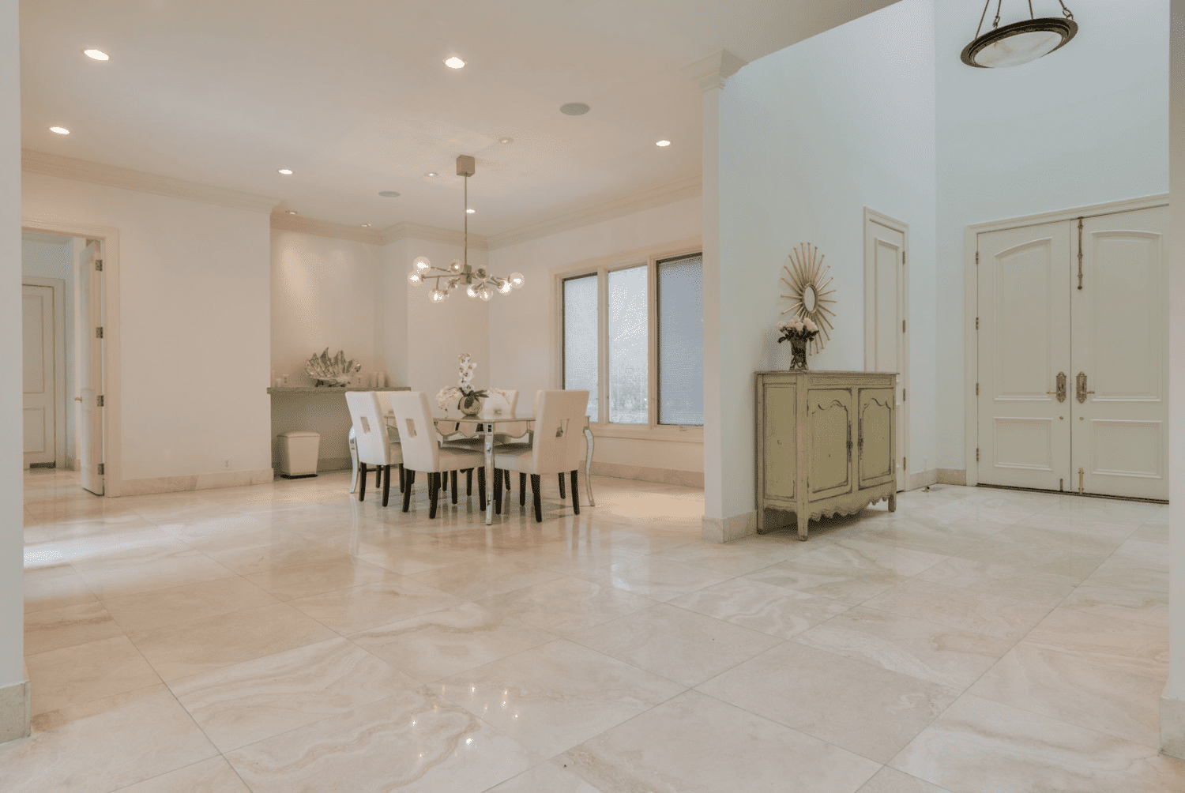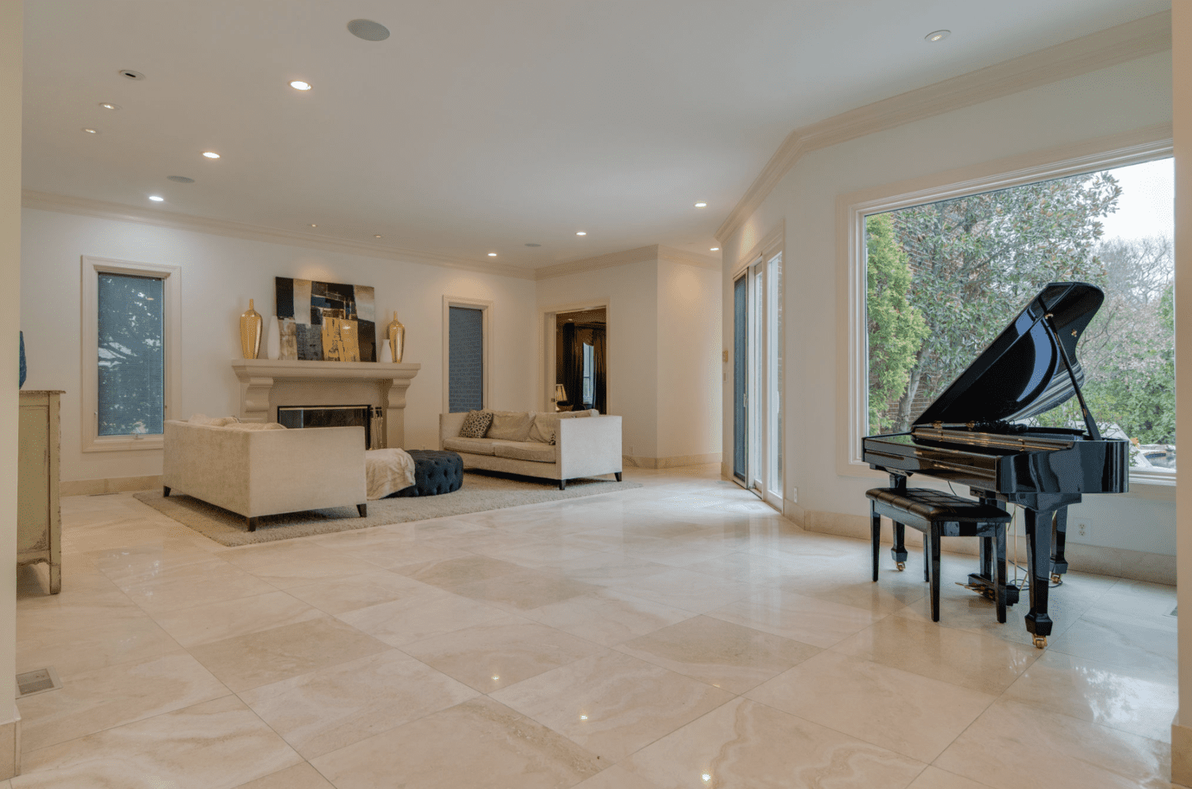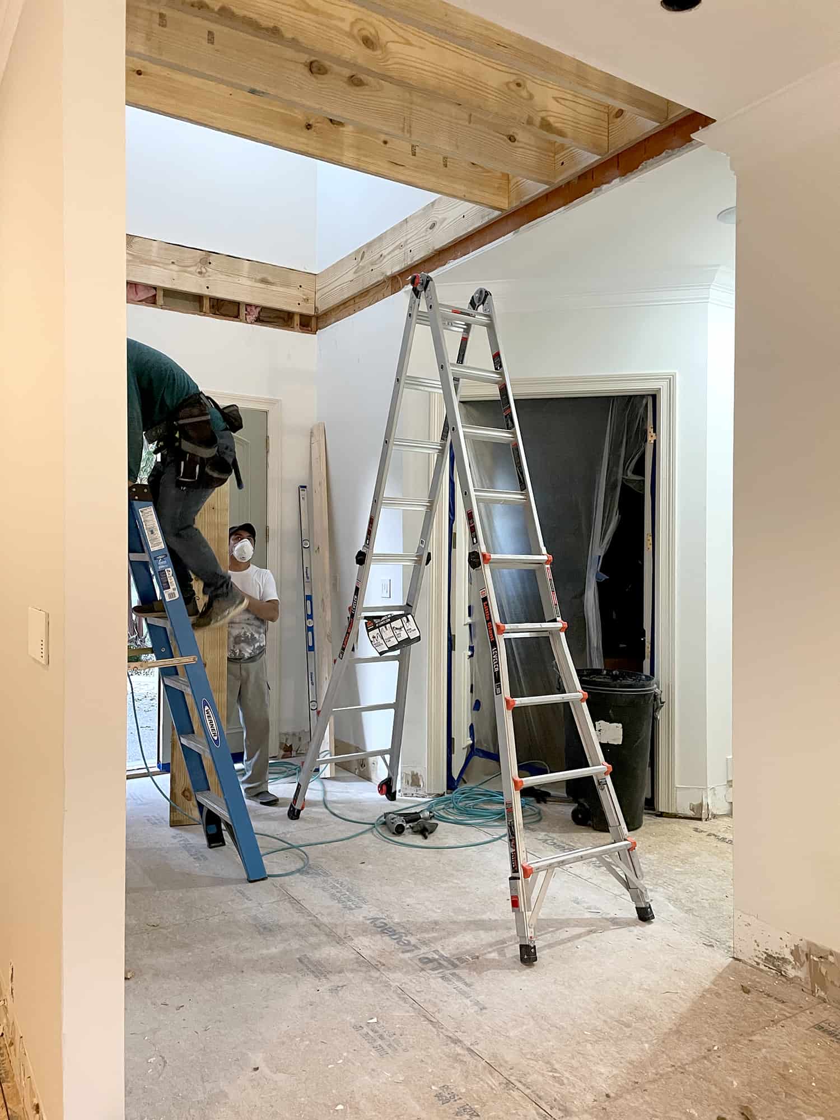Today, I’m here to talk about adding walls to my floor plan. It often feels like the online design crowd and the home improvement shows ONLY take walls away, but what about when you could benefit from adding a wall or two?
In today’s post, we’ll explore when it’s worth it to close in a space and even (gasp!) lose a natural light source.
My DMs got quite controversial and I realized that this subject is a big, fun thought experiment. Let’s take a journey together.

Let me start by saying that I love an open floor plan, and most of the time I think the more windows, the better!
As someone who bought my very first home on pretty much the smallest American budget that exists, I completely understand the allure of always wanting a big more space, added windows, and that coveted kitchen island that so many people knock out walls to achieve.
We all know more and bigger is not always better, though, right? There has to be a line where your house is too open, and lacking room definition.
Or, what about those cool modern homes that are all windows? Many people feel they lack needed privacy. Your line will be different depending on the style of your home, your location, and your lifestyle.
Many brand new, beautiful (expensive!!) homes in my area basically have a living room and kitchen that are one big room. It’s one of the most controversial major trends of our decade.
People have very strong feelings about open concept—usually they absolutely love it or absolutely do not.
For the record, I am 50/50 on the issue! I think an open kitchen can definitely be an improvement on a smaller home, giving you more opportunity to make the kitchen you really want.
My parents knocked down the wall between their dining room and kitchen in the 1990s, and I remember what a huge improvement it was. It really just depends on the house!
For my own home, I strongly prefer a separate kitchen. I love cooking and baking all by myself in the kitchen while my family plays or watches TV in another room.
Having a little alone time while cooking is something my (introvert) husband and I highly value at times. As a decorator, I prefer a layout with separate spaces where you can see other rooms, but not the entire room.
Decorating one big open space is truly much more difficult.
In 10-20 years will people be remodeling to add walls to the kitchens of their 2021 farmhouse-style mansions? Only time will tell.
OK, let’s talk about my remodel because my open floor plan was in our living spaces, and it actually has nothing to do with the kitchen!
Here are a few photos from when we originally purchased our home (to see how open it was). VERY open.
In these photos you can see the entryway, living room, and dining room which were originally one big open space.


When I first saw this home, I fell in love with it. The layout is great and it checked all our boxes of wants and needs. I knew it was going to take a lot of renovating to make it cozy and our style (I just didn’t realize HOW much).
Before this, I had mainly experienced renovating mid-century and early-century homes, so this larger 1990s home was very different from the starting point I was used to.
A few months in, I started to realize that no amount of decorating was going to give the home the look and feel I wanted. We needed to add some walls.
When I first brought up the idea of adding walls to my husband and close friends, they thought I was crazy. Who ADDS walls?
Plus, when we first walked through the house, all I could say was that it was perfect and that I loved how open it was. So why did that change over time? For me, it was living in the space.
Slowly, I convinced everyone (myself included) that adding some walls would make the home feel bigger, not smaller, because we would gain more useful space and be able to decorate each space more separately.
I am sure I said more than 100 times, “Don’t worry, it will still feel open.”
By the time I started sharing our plans online, I received a second wave of skepticism, but I felt prepared for it and eager to show my project in real time.
Over the past few months, I shared videos of adding walls, adding a lower ceiling, and even losing a light source in one room.
There are definitely still opinions on both sides, but I’ve received hundreds of messages saying “It looks bigger” or “It looks like it was always meant to be this way” once we added the new walls and arches. Even my bff texted me and said, “Maybe you’re not crazy.” 🙂
I was most nervous about closing in the double story entryway. On paper, I knew it was going to be good, but it was very hard to visualize when we were so used to the double story ceiling in that space. Would it feel too small?
On the morning it was completed, Jeremy and I walked in to take a look and he said, “It feels bigger.” That was probably the most satisfying moment of the whole renovation.
I was so happy and proud that it worked. It really does feel bigger, by the way. Not bigger than it was before, but bigger than you imagine it would feel. It’s a huge improvement!

That’s my open floor plan story! Let me know if you have any questions. It was a huge learning process for me and I really enjoyed putting the puzzle together over this past year.
I would LOVE to hear your thoughts and opinions in general or from your own homes! I think open concepts are SO controversial because they truly can solve a problem, but also create one when used as a one-size-fits-all solution.
Love this post? Check out our Most Popular Home & Craft Projects!
I
I really like separate spaces, with a little ‘glance view’ into another room, ie kitchen to living area. We are about to build a home and I am struggling so much with choosing a floor plan ! They are all so open, reminds me of a suite hotel or college dorm room with kitchen and living area in one rectangle! We currently live in a floor plan ” The Mallory” w some separation and I love it, but hubby and daughter want to try something different….. Any ideas for semi-open or closed would be greatly appreciated!
We ended up doing large open archways, so there was more visual separation between rooms, but they remained just as accessible. It was a good for that house. 🙂
Every house I look at on zillow is open concept livingroom/diningroom/kitchen, I just pass up. Best bet for me is to look at older homes if they haven’t been renovated to the open concept craze. Don’t get me wrong, I like pen concept, but not over doing it. Either have open concept living/dining or kitchen/ dining. Everything else is separated.
We just bought a new home and it has an open floor plan. When you walk in you can see the whole house, living room, dining room, kitchen in one big rectangular space. I would like to add a wall or two by the kitchen and dining area so it feels like there is more depth to the house but my husband isn’t sure it would look good. We would love to find someone who really understands what we are looking for and can help with this type of renovation.
Hi Connie! It’s definitely possible to replicated it (even with cardboard!) before you fully commit. I know it is hard to visualize and a lot of people have trouble visualizing, but for our home it made a huge positive difference and the rooms were still “open” through giant arched doorways- just not completely open.
So happy to find your post here! NO ONE IS TALKING ABOUT ADDING WALLS. OK, we built a Southern Living Lowcountry Cottage plan in 2014. I remember touring a bunch of homes but I wanted the open concept floor plan. Mostly because closed concepts had TINY itty bitty living rooms and that didn’t look good to me. Or also low ceilings. So my main living space is a giant box essentially and I low key want to separate it all. ALL my walls have windows…which looks beautiful inside and out and the natural light is so so wonderful. I love it. BUT There is hardly any wallspace for photos, art, or furniture! I’ve been trolling the internet trying to find examples of people putting up walls. So thank you for posting this. I’m not really sure if I can actually make it work in my space or not.
We added walls to our previous house (turned the formal living/dining into two extra bedrooms and added a hallway since we already had TWO other living spaces with room for a table!). I’m not team open concept generally, though I do love flow and sightlines
We just built a home and it’s so open I don’t even know how to decorate because everything is shown together. You walk in our front door you get a perfect view of the living room, dining room, and kitchen. I’m starting to remember why my mom always complained about my dad doing the dishes while she was watching tv. I want to add some kind of separation but I’m worried we don’t have enough space to do walls
I’m with you and I’m 50/50 on open concept va closed rooms! Our last home was a mid century raised ranch, and the kitchen felt like a little tiny dark box and I hated it. We were renting so reno wasn’t an option, but we talked often about knocking out the wall between the kitchen and dining and putting in a peninsula – but keeping the wall that separated the kitchen from the living room. Our neighbors had the same layout and had renovated that way, and we loved it!
We just moved into a new build, that we didn’t get to customize. It has a beautiful open kitchen/living/dining area….and I do not love it. I miss my alone time in the kitchen! Haha. It is great for entertaining though and I can live with it for a few years. I’m grateful for the experience so I can learn what I want in a forever home!
I used to like open concept, but have now come to the realization that I would be too overwhelmed by the sound. We have thought a lot about opening up our living space, but haven’t because it is quite small, and it would really affect the layout of the kitchen and how we could use the living room. Plus the light from our south facing windows would always shine on our tv, and we love the light and heat that comes through into the kitchen. You’re right, sometimes you just need to live in it first…it just took me 12 years.
Love it! The ubiquitous two-story entryway in newer houses is a feature that needs to die, haha.
When I’m watching a home renovation show I comment ‘I bet in a few years they’ll be putting walls back’. Here in the uk full open concept isn’t quite such a thing as houses are generally smaller and internal walls harder to remove but home shows do push it.
Personally I like some separation between rooms and I’m with you Elsie in that I like a bit of alone time when I’m cooking.
I completely agree that a closed, traditional floor plan will be coming back in style. A floor plan similar to one from the 40s, 50s and 60s. I don’t like an open floor plan and never have. My current home is an open floor plan and It never feels cozy. I’m searching for ways to close up my home the way an older home, with charm would have.
I loved that our circa 1908 house had sets of double French glass pocket doors that compartmentalize sound from dining to music room to kitchen and living room. The glass doors kept an open feel yet conversations were cozy within those rooms even though there could be laughter and singing nearby. We entertained larger groups of neighbors, friends and family frequently back then. Now it’s 25 years later and my husband has early stage Alzheimer’s. It’s progressing slowly but measurably. Earlier last year his geriatric care team actually recommended we move to an open concept home as soon as possible so that as his memory fails, more of his daily activities would be in one general area and it’d be less confusing for him. They also recommended as ideal that I find a home with no stairs, a bed and bathroom large enough to accommodate a walker or wheelchair and a room for a live-in caretaker. We are just settling into our new open floor plan home this month. It checks all the boxes plus several more. I’m loving the differences and how this suits our lives now and should do so for the future. We look forward to smaller more intimate visits and less need to separate groups. Loved separate rooms when I needed them in our old house but the open concept is working great for us in this newer home already. Fortunately … it’s not ALL open though. One of my favorite rooms now is our separate front living room. It’s airy, peaceful and bright.
Hi- I hate open space concept for many reasons and think people embraced it because of ridiculous expensive renovations on HGTV. All those demolition warriors with sledgehammers going to town on every interior wall in sight with maniacal glee. Open concept means more noise, less privacy, less functionality, less diversity in decorating (especially color),and more energy to heat. Really high ceilings also makes it harder to paint it yourself. In an older home, it eliminates the charm and character. For many people such “improvements” are out of their budget. Another renovation show had the host suggesting they remove archways and square them off. Why? Arches are beautiful and add visual interest. Adding walls in that huge open space is a great idea.
I am loving following along on your renovation journey and appreciate your honesty and sharing all your pivots. I am also on Team Separate Rooms. Sometimes open plan spaces can be beautiful but I also find them really hard to decorate into distinct zones, and hate the looong vista from one end of the room to the other that encompasses a kitchen, living room and dining room, or in your case, an gigantic entryway! I much prefer cozier separate rooms that can afford much needed privacy, especially in this era of working and schooling from home! In addition, my husband is a HUGE bibliophile and we have bookshelves on every available wall LOL. Such a great idea to close up the space above the entryway and make the secret reading room!! So magical!!
Big, double height rooms also are environmentally wasteful. All that heat and AC going to a huge unusable space. My brother closed off the double entry on his colonial home. The contractor was horrified, along with the architect. But it was the best thing they could have done for their home. It definitely doesn’t look smaller. It gave definition to their too big entry. They too added some walls to the space. They appreciate the definition adding the walls gave them. Made decorating much easier for them as well. Cannot wait to see your finished space.
I love separate rooms!! Very much agree that the open concept is so hard to decorate. Our first home had been added on to in the 90s and had living room connected to kitchen with a weirdly giant hall that was sort of a dining area and it all felt so difficult to define. Our renovation plans included adding walls and moving doorways to create more clear spaces. One of the things I liked best about our new home is that despite being 500sqft smaller the layout makes so much more sense with clear rooms but also somehow more open and spacious? It has lower ceilings and no separate dining room, just a sweet eat in kitchen. But the windows are huge (midcentury picture windows!) and the rooms are all rectangles. We even closed up the second entrance to the kitchen from the hall to create a better layout and added some storage on the opposite side. Im planning to eventually add a wall to our unnecessarily huge bedroom to create a walk through closet and a cozier sleeping space. All that to say I’m a big fan of walls. And rooms as opposed to open concept. I am so so excited to see your hidden kids library! and how much more magical you can make the spaces when they are not as cavernous 🙂
I love seeing this transformation take place. I grew up in a small house where the kitchen and living room were open to each other and as a child I HATED when my mom was cooking in the kitchen and all her noises were getting in the way of my TV watching- lol! I feel this instilled a dislike for open concept early in my life!
When I bought my home the living room open up to the second floor–double ceiling height. I enclosed the first floor. Not only is my living room more cozy but I gained a room!
Could not agree with you more!
*Immediately runs to stairway and looks up wondering if I can fit a room where my double floor entryway is!!* Love it Elsie!
Haha- I bet you can!
Love love love this post. When you first showed this home, I was so surprised you’d chosen it – it’s so different from your previous homes and screams “90s.” But I was also excited, because I knew you’d find a way to make it special (you always do!), and this post is a perfect example. I think adding walls is the same as painting brick – some people are just never going to agree, and to each their own – but huge, giant floor plans just aren’t cozy or inviting.
Not sure if I’ve missed this, but are you replacing the tile? It feels very cold to me for a non-wet space (e.g., not a kitchen/bathroom/pool area), so I’m intrigued to see what you plan to do! The herringbone wood in the new entryway is gorgeous.
Hi Eliza! I really appreciate that. Thank you!
We did replace the tile throughout the living spaces with hardwood and we are keeping tile in the kitchen area spaces. 🙂